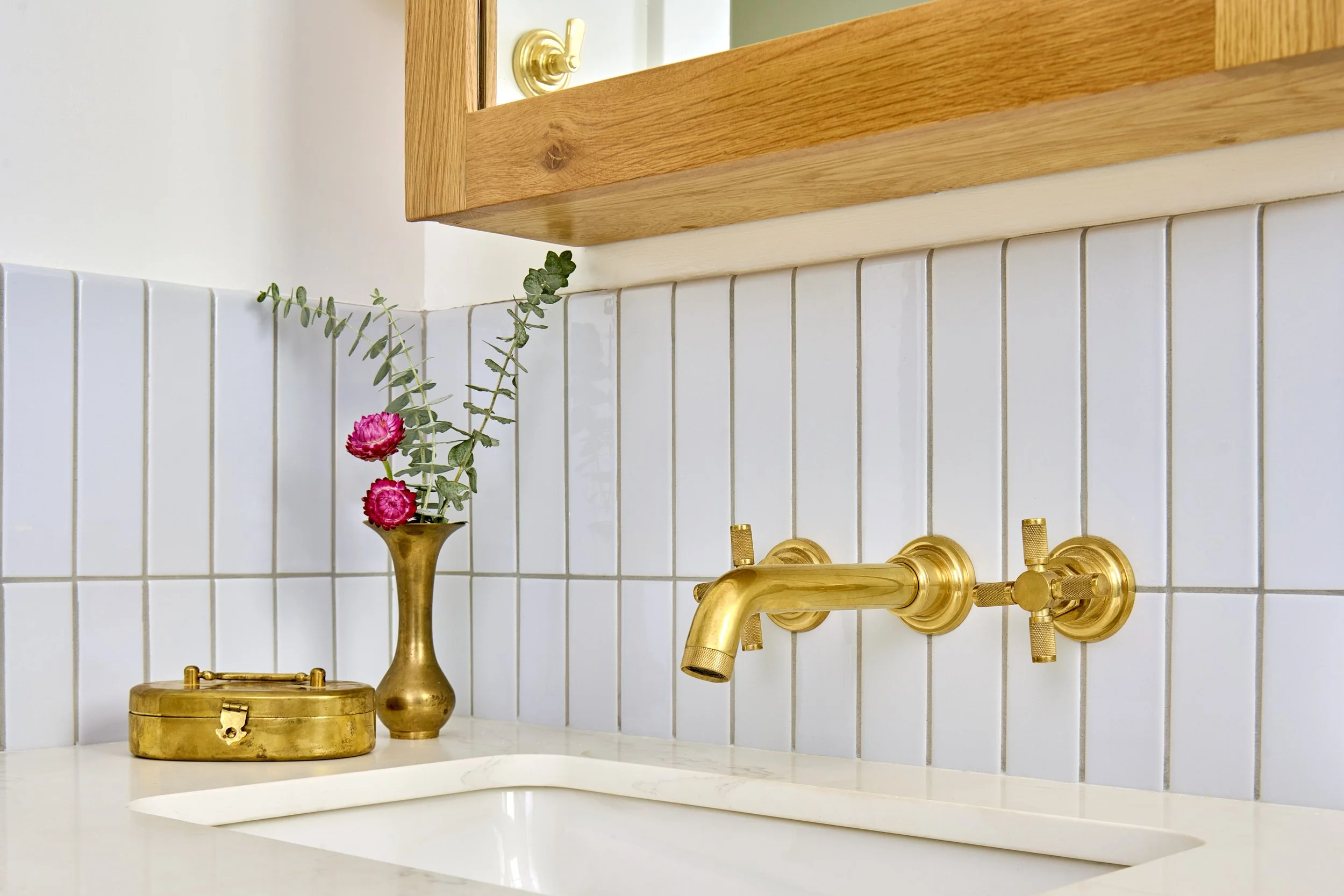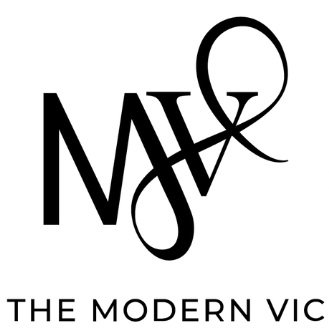
NOPA Flat Bathrooms
Our clients had lived in their home for 10 years and had dreamed of renovating the space to reflect more of themselves. But with divergent aesthetic taste and strong opinions, these two graphic designers had trouble moving forward, so they contacted the Modern Vic for help.
At our first design meeting, when asked how they would describe their design aesthetic, our client said: “I’m Anthropologie and he’s Room & Board.” It’s not uncommon that partners have differing design aesthetics, and it’s a challenge we love!
To achieve design harmony for our clients, The Modern Vic proposed a modern take with a vintage twist for the primary and kids bathrooms in their Edwardian flat in the NOPA neighborhood of San Francisco. We suggested neutral, soothing colors, and textured materials that could appeal to both design sensibilities.
The patterned marble floor and unlaquered brass that will patina with time hinted at the Anthropologie aesthetic, while the vertical stacked tile, simplified cabinetry, and clean lines of the plumbing fixtures kept the bathrooms feeling fresh and modern. We tied the two spaces together with similar tile layouts, coordinated flooring, and modern knurled accessories.
The unique design blend created serene and functional spaces that we and our clients love!
Project: NOPA Flat Bathrooms
Interior Design: The Modern Vic
Construction: 415 Design Build
Photography by Marcus Edwards Photography













From the client
Cara E, homeowner
