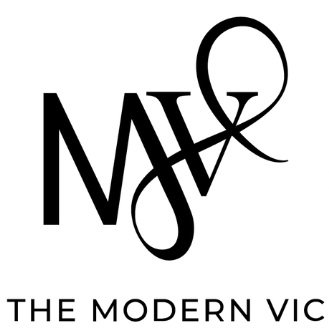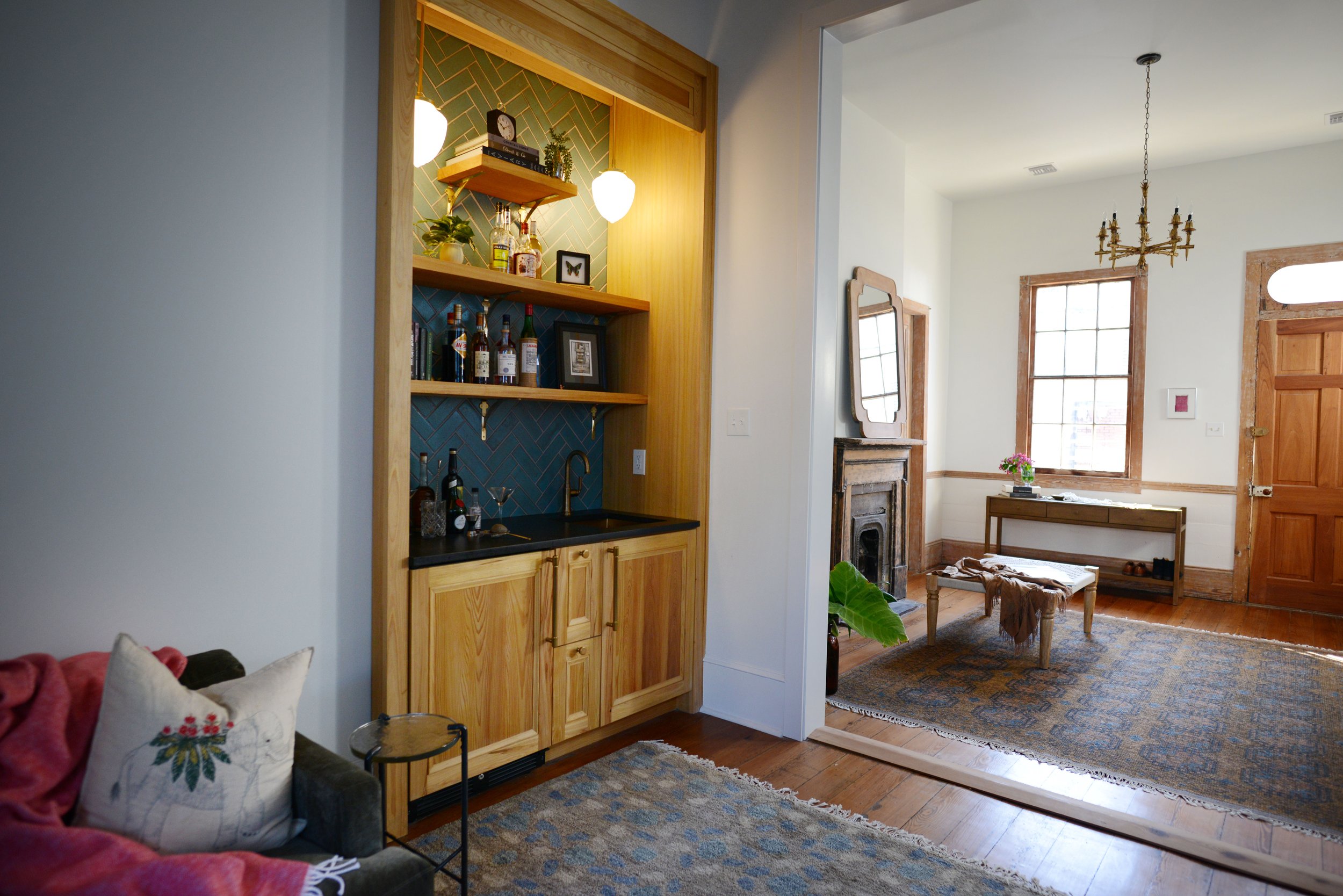
Maison Marigny
When our clients were searching for a home in New Orleans, they asked us to advise on the possibilities for remodeling a few of their favorite properties. We immediately saw the incredible potential in the Maison Marigny, with its unfinished attic that could house a primary suite, as well as an expansive front entry area that could be modified for an entertainment space for this mixologist couple.
Our clients wanted the story of their historic home to shine and asked us to keep as much of the original and distressed details as possible on the main level of the home (our favorite request!), while also bringing that character to the new upstairs suite.
We coordinated with local architects Atelier Orleans on the plans and then went to work helping our clients choose materials and finishes that would bring the space to life and blend with the home’s original details. Once construction was complete, we furnished and decorated the home with the minimalist eclectic style our clients loved.
Project: Historic home remodel
Interior Design: The Modern Vic
Architect: Atelier Orleans
Construction: MGI Construction
Photography by Forrester Photography
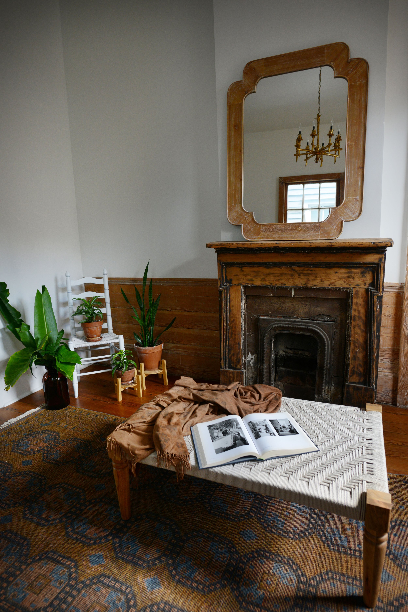


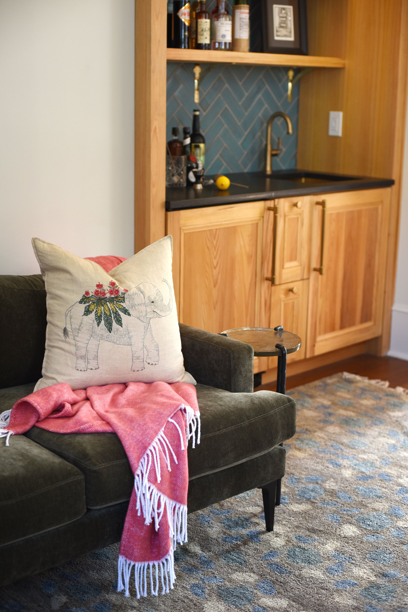
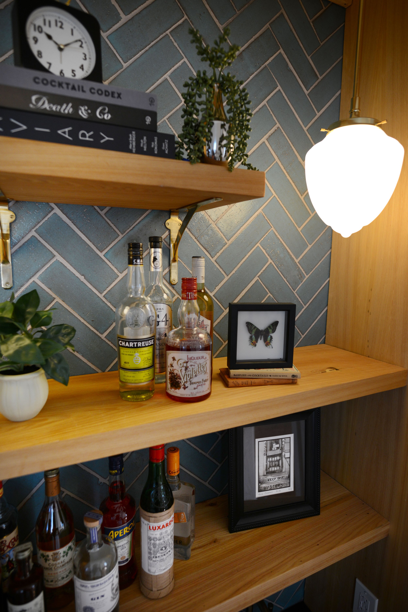


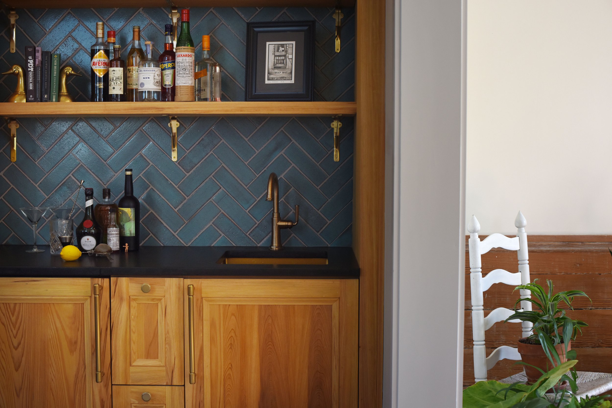

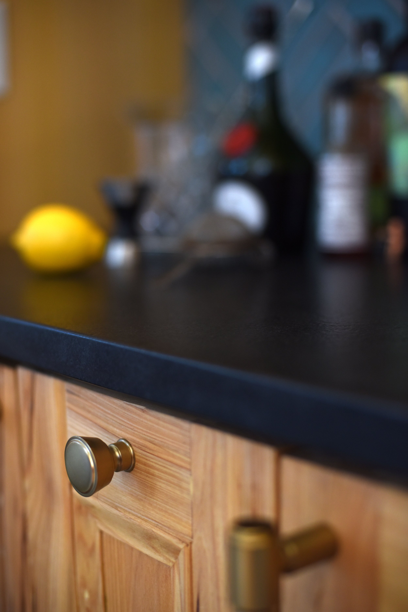

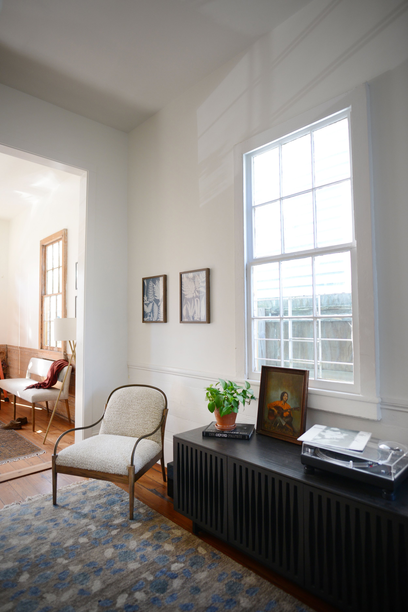
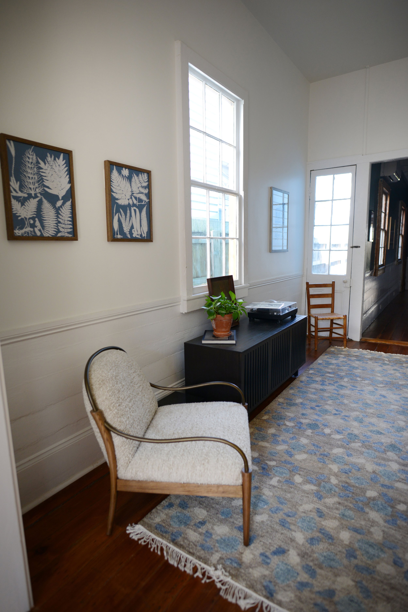
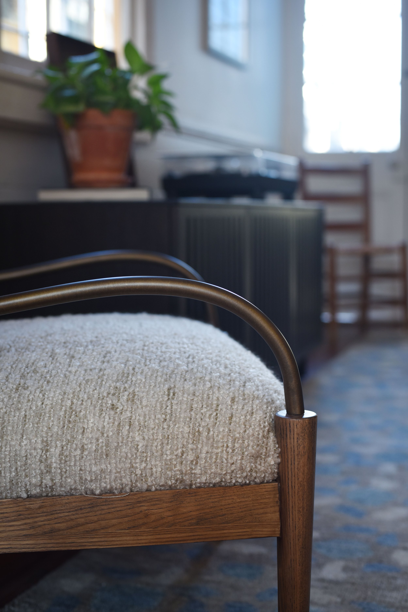


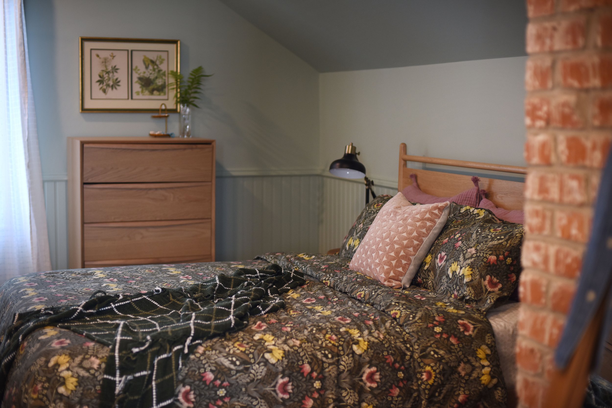
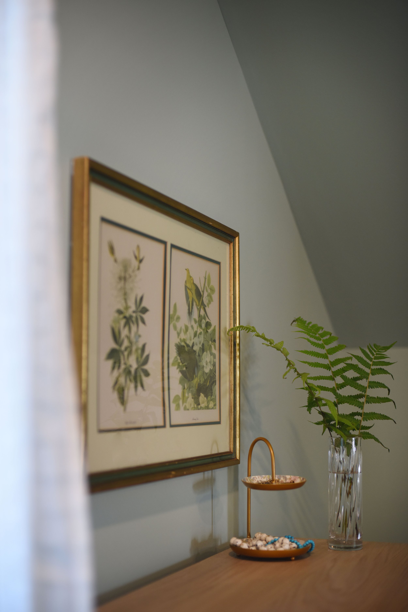

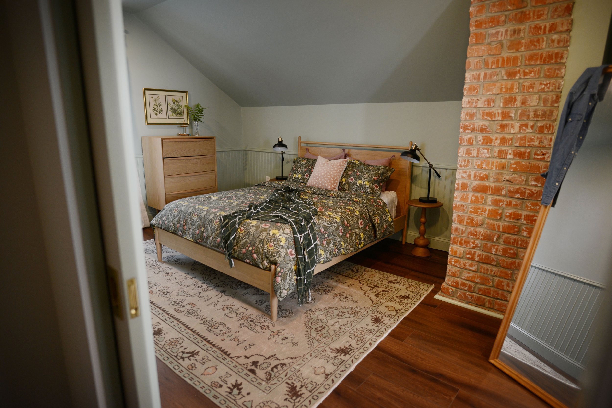

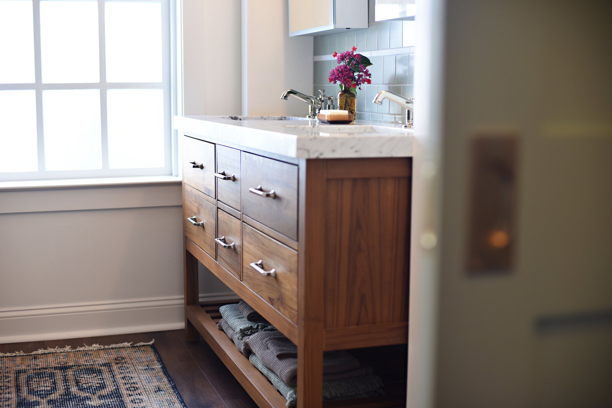

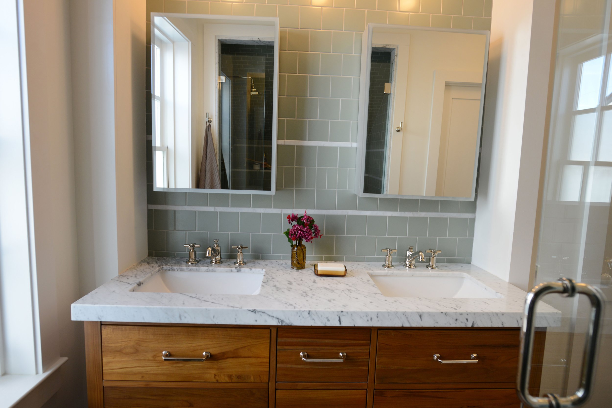


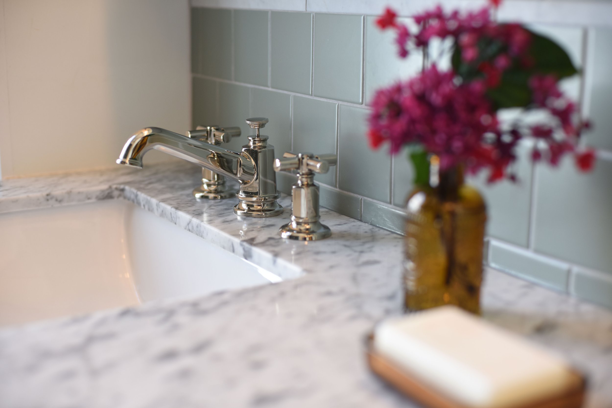
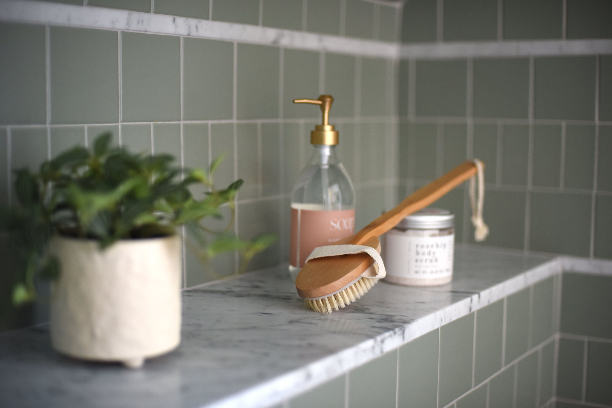
From the client
Shannon, homeowner
