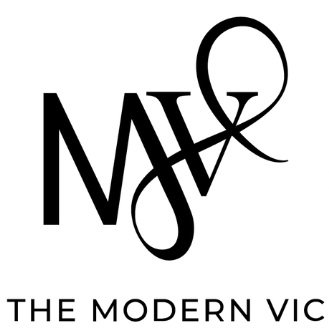Before and After: Edwardian Flat, Kitchen
The light-filled rear portion of our Edwardian flat project in Lower Pacific Heights overlooked a lush San Francisco city garden. In 2012 when our clients moved in, three separated spaces occupied this rear zone, which were an outdated mish-mash of styles and dark colors that made it feel confined rather than spacious.
The kitchen design was dysfunctional with a refrigerator at the cul-de-sac of the U-shaped kitchen, which didn’t open completely due to the proximity of the countertops. The deep peninsula didn’t provide much in the way of seating and storage was difficult to access.
Facing the kitchen was a beautiful room with lovely tall wainscoting. But, its heavy fireplace surround with carvings of coats of arms was oppressive and out of place. The opening between the two spaces was narrow, closing off what we envisioned could be a more modern, open entertainment area.
On the other side of the kitchen was the old laundry porch, which also provided the exit to the stairs to the backyard.
The Modern Vic got to work in collaboration with Levine Architects to reconfigure the space. We envisioned an open area complete with a built-in dining area and open family room.
With an island the circulation in the kitchen was much more conducive to cooking and entertaining. To take advantage of the ample light at the rear of the home, we used a light color palette with dark contrasting accents for a bit of drama. The owners love Pietro Grigio countertops with striking white veins that add so much character and life to the space. The basic backsplash kept the kitchen light and modern, but the classic subway shape didn’t fight with the Edwardian details of the rest of the house. For the lighting and cabinet pulls, a twist of a modern feel coordinated well with the owners’ love for modern art and furnishings.
Enlarging the family room opening to the kitchen brightened and created a space for real open concept living and entertainment. The fireplace re-design integrated this focal point with the Edwardian character of the home.
The laundry porch became a family-oriented dining room, complete with a custom built-in banquette by MB Carpentry.
The open concept kitchen, family and dining room were a major transformation of the entertainment hub of this family home to enjoy for years to come.








