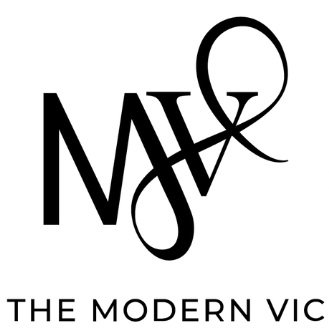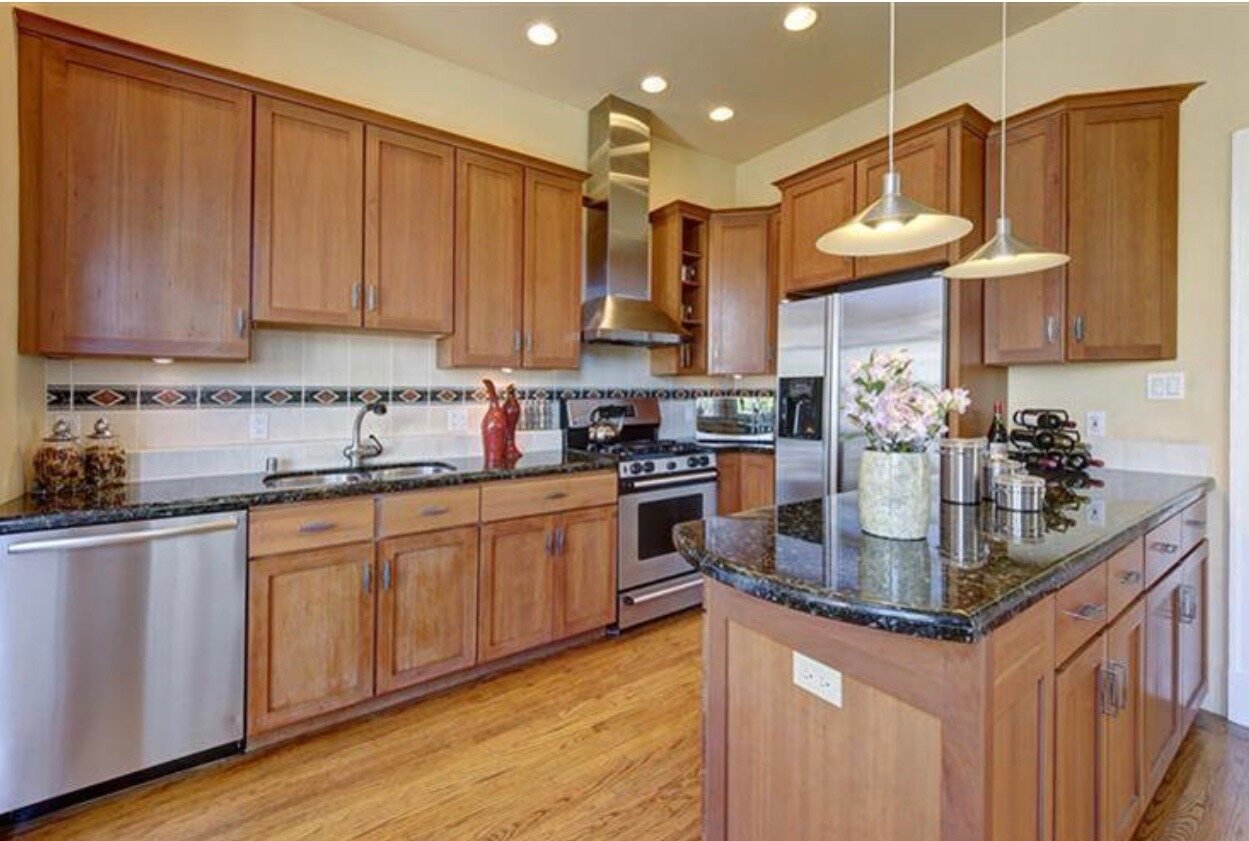
Edwardian Flat
Project: Full Home Remodel
Interior Design: The Modern Vic
Architect: Levine Architects
Construction: Bartley Construction
Staging: Senkir Design
With a growing child and a transition to working from home, the owners wanted to convert their two-bedroom, one-bath Edwardian Flat in San Francisco’s Lower Pacific Heights neighborhood into a more family-friendly three-bedroom, two-bath home. And because the dining room and kitchen were at opposite ends of the flat, they wanted to reconfigure the home’s flow to make it easier to entertain friends and family.
We redesigned the flat to create tons of storage, a beautiful sun-filled entry way and a great entertaining space overlooking the home’s beautiful backyard garden. A primary-ensuite bathroom and a new third bedroom completed the plan.
We preserved the Edwardian details, while also bringing back period-era elements that had been removed over the years. We then layered in modern decor for a mix of old and new the family will love for years to come.
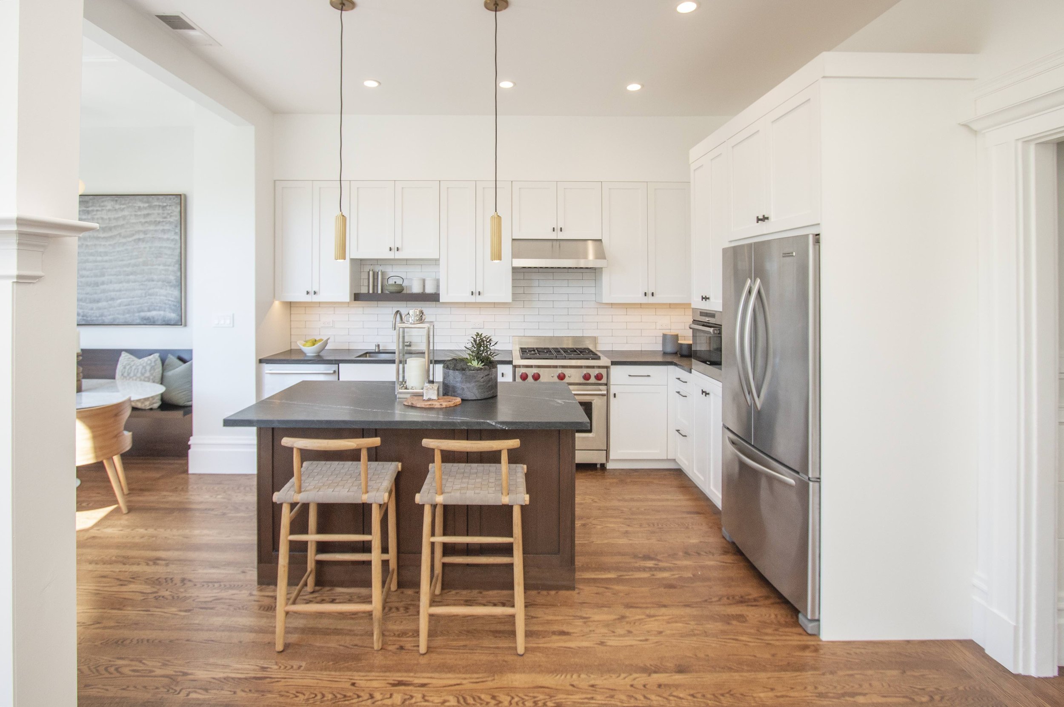


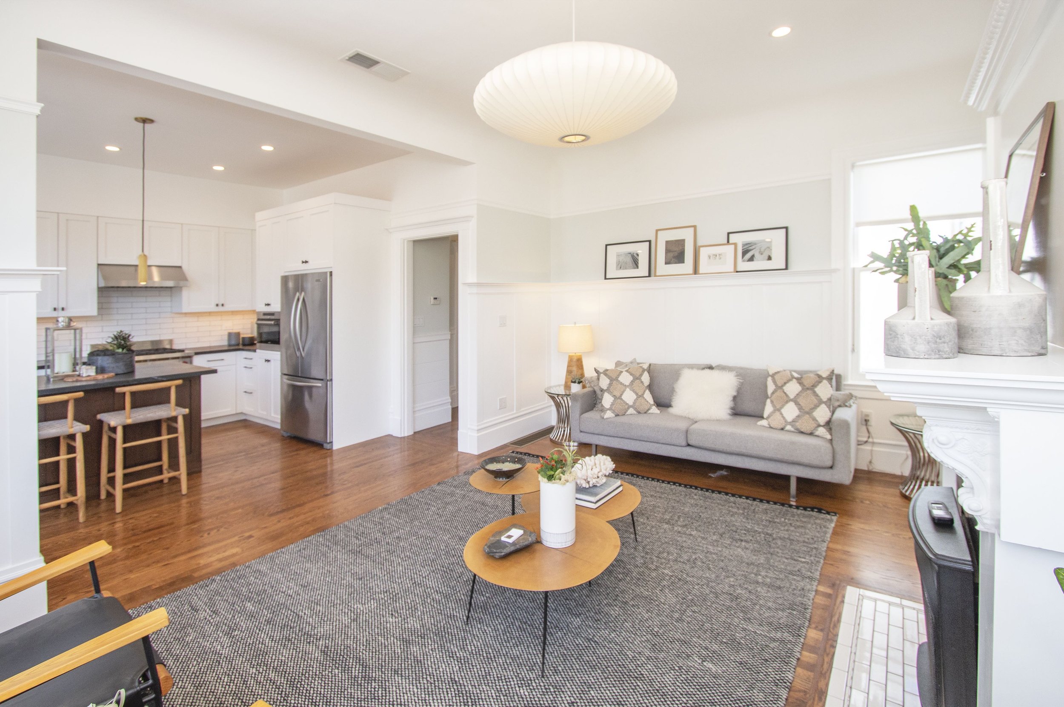

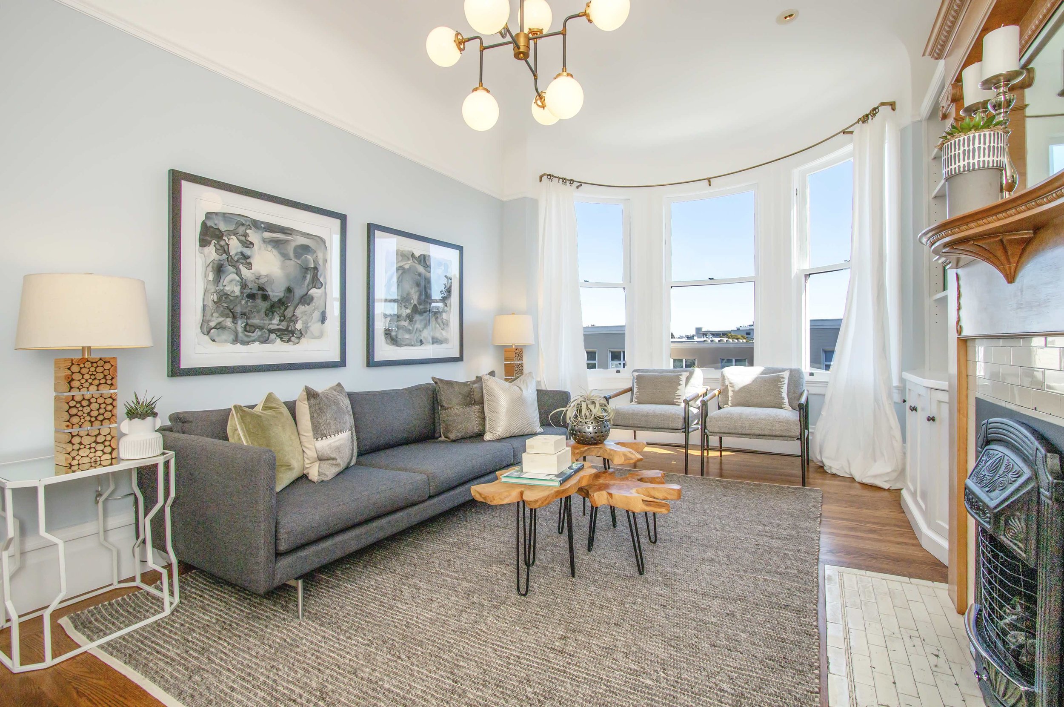


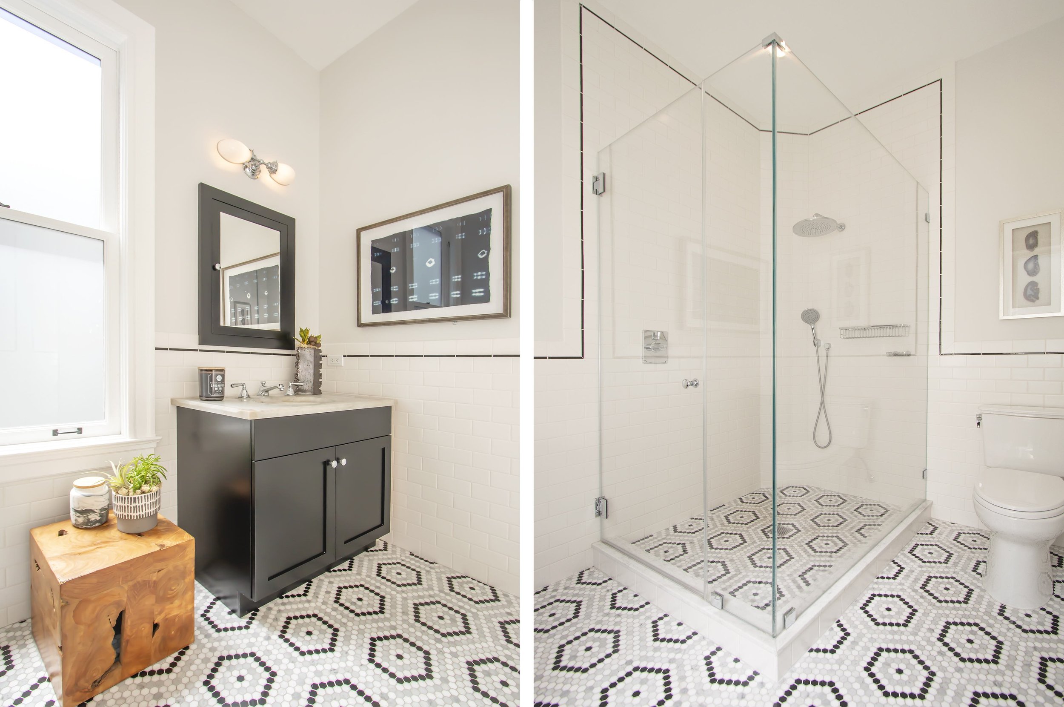
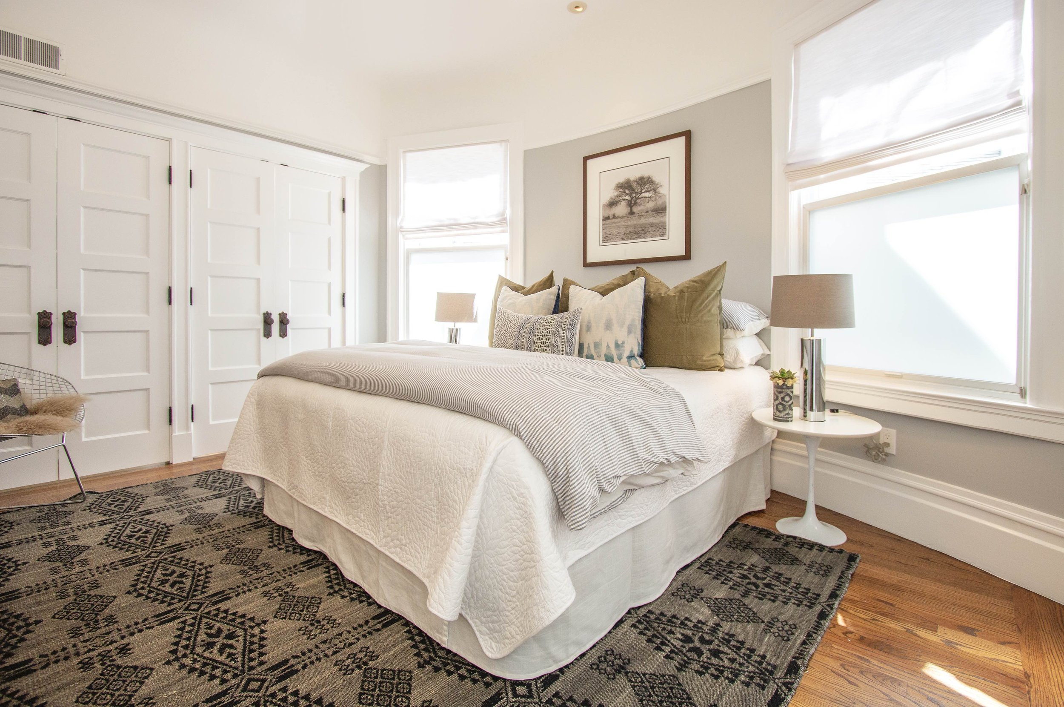


Before & Afters
← slide →
